Bathroom refurbishment
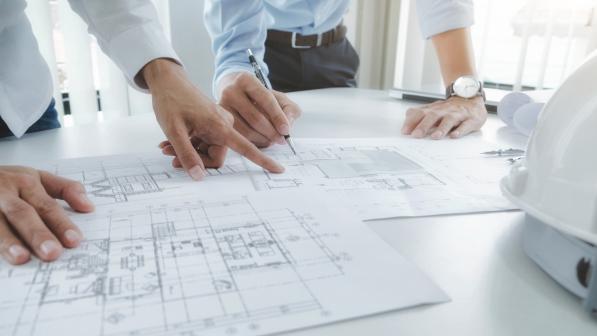
At a glance
Construction within the existing building is a boom business
Renovation and conversion have developed into an important economic factor. When a bathroom is refurbished, a level-access shower is often desired.
The peculiarities of bathroom refurbishment
When planning refurbishment measures, particular attention has to be paid to how the pipes are laid and in what condition they are in. Also, when retrofitting level-access showers, the structure height, the slope and the waterproofing as per DIN 18534 have to be taken into account.
To replace or not to replace the pipes?
If the downpipes are in good condition and not too old, it is often sufficient to install a new connection pipe to the sanitary object. Otherwise, the installation technician can lay new pipes as a front-of-wall installation or concealed.
Drainage systems for level-access showers
Drainage systems for retrofitting a level-access shower should not only meet the basic requirements, but also often require a particularly low installation height.
Installing level-access showers
Level-access showers need a certain structure height and a suitable floor construction so that the drainage technology can be installed and the sloped screed can be applied. The bonded waterproofing must be implemented as per DIN 18534.
Standards and rules
Most standards and rules were developed for new builds. As a result, they cannot always be implemented for construction within an existing building. However, fundamental requirements and safety-related requirements have to be met.
“Construction within an existing building” as an economic factor
Conversion, renovation and modernisation are becoming more and more important for the construction sector. This field makes up a growing proportion of all construction projects – towns and cities are densely developed and free space is scarce. If the trend towards an ageing society continues, in the long term we do not need more living space but rather different living space. Alongside barrier-free homes, the matter of energy efficiency is also more and more a central issue. At the same time, construction within an existing building has its own challenges. These include the demanding task of assessing how the new elements can be appropriately combined with the existing framework. The need for communication between disciplines increases and neither architects, planners nor tradespeople can fully foresee what awaits them at the construction site before the project begins.
Bathroom refurbishment and retrofitting of level-access showers
A considerable amount of refurbishments are carried out in the bathroom. On average, Germans refurbish their bathroom every 15 to 20 years. According to a study carried out on behalf of the German Sanitary Industry Association (Vereinigung Deutsche Sanitärwirtschaft) (2017), 6.2 million Germans were planning a partial or complete refurbishment of their bathroom for 2019.
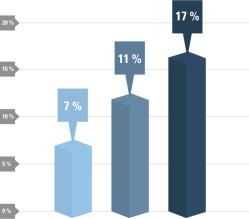
Level-access showers in German bathrooms

Proportion of bathrooms with a level-access shower 2011

Proportion of bathrooms for which an age-appropriate conversion is planned

Proportion of bathrooms with a level-access shower 2017
Amongst the reasons for the bathroom refurbishment, and alongside the desire for a larger bathroom and general need for refurbishment, the need for age-appropriate bathrooms was also high up on the list. The level-access shower has proven to be a practical and popular option both for a more generous room design and age-appropriate conversion. For comparison: Whilst in 2011 only 7% of German bathrooms featured a level-access shower, in 2017 the figure had risen to 17%. The potential is still nowhere near to being fulfilled. Around 11% of all households without an age-appropriate bathroom are planning a conversion. That alone is equivalent to 1.8 million bathrooms which could be converted in the near future.
The peculiarities of bathroom refurbishment and when retrofitting a level-access shower
The refurbishment begins with gutting, at least if comprehensive measures are planned. Old sanitary objects, tiles and, depending on the conditions, the sanitary and electrical installation too are removed. In the process, there is a particular focus on the water supply pipes and wastewater pipes as their position more or less determines the arrangement of new sanitary objects (shower, bathtub, washbasin).
If a level-access shower is to be installed, a few other factors have to be considered: alongside the choice of the appropriate drainage system, waterproofing and planning of the slope are also important.
Pipes and connections
For a fully functional sanitary installation, the shower, bathtub, washbasin etc. first have to be connected to the cold and hot water pipes, and then the drainage system. Whilst connections and pipes for a new build can be laid as required, when refurbishing, you are tied to the existing pipes and connections.
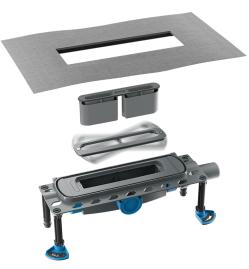
DallFlex drain body
The position of the various sanitary objects is thus largely defined – at least if the time requirement and expenditure are to be kept within limits. That is why refurbishment usually starts with the architect or installation technician or tradesperson getting an impression of the position and condition of the existing pipes.
Ideal for retrofitting level-access showers: the DallFlex drain body has three connection options for freely selectable installation of the outlet – front, left and right. This way, the drain body can simply be connected to the existing wastewater pipe.
When do the pipes need to be replaced?
In general, copper or steel water pipes last for a maximum of 40 years. If the bathroom is refurbished, it is worth taking this opportunity to replace older pipes, even if they are still functional.
Which pipes are needed?
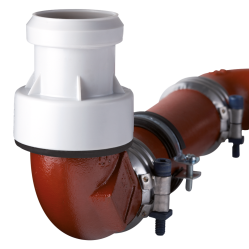
HT/SML pipe couplings from Dallmer for a reliable and quick connection for various pipes
HT pipes with sound insulation sheathing are usually used for drainage. HT stands for “high-temperature” because these pipes are heat-resistant up to 95°C. These polypropylene pipes also excel with their resistance to acids, alkalis and salt. Trade sells HT pipes with diameters of DN 32 to DN 160 and lengths from 150 to 5000 mm. There are also junctions, brackets and adapters for connecting to other pipes. The choice of the right lengths and diameters is the responsibility of the planner. When it comes to connections for drainage, the shower channel, for example, requires an outlet as per DIN 1986-4 in order to guarantee a leak-free connection.
Pipes for the water supply pipe are dimensioned in accordance with DIN 1988-3 Technical rules for drinking water installations, usually have small nominal diameters, withstand pressure of at least 6 bar and require almost no maintenance. Since the 90s, more and more plastic pipes have been used, but copper and stainless steel pipes are still common options.
The installation of new pipes
If it is established at the beginning of the refurbishment that the old pipes do not suit the planned arrangement for the new sanitary objects, there are two options:
Scenario 1: Downpipes intact, connection not appropriate
Scenario 2: Downpipes no longer intact
Waterproofing for pipe penetrations
If new pipes or connection pipes have been laid, the connection points also require proper waterproofing. Sealing tapes and sealing sleeves as per DIN 18534 in accordance with an ETA (European Technical Approval) or a General Building Supervisory Authority Test Certificate are usually used for this purpose. To make it possible to waterproof the connections correctly, the pipelines must reach beyond the waterproofing level a little. Only then can the sealing sleeve enclose the pipeline and seal it tight. If the pipeline is too short, what are referred to as spacers are used to extend the pipelines by up to 5 mm. Insufficient lengths are more likely to be a problem for concealed installation. When it comes to front-of-wall installation, the correct connection lengths are defined by the construction.
Venting pipes
Regardless of which way new pipes are installed, the installation technician must always keep in mind sufficient ventilation of the pipes. Because, when the used water is drained, negative pressure is generated in the pipe. If this is not offset by incoming air, the negative pressure draws the water trap from the siphon. This removes the barrier between the sewage system and the bathroom, allowing unpleasant smells to arise. Well-planned ventilation prevents this problem. The installation of air-admittance valves has proven to be a convenient solution, particularly for renovation and conversion measures. Air-admittance valves are mechanical valves which equalise the pressure in the pipe system. In the case of negative pressure, the ventilation valve opens and fresh air is sucked into the pipe until the pressure is equalised again. This way, the air-admittance valves prevent the siphon from becoming emptied and drain odours from entering into the bathroom. As long as the pressure is equal, the valve remains closed, and in the event of overpressure, it seals the system. Air-admittance valves ensure long-term and problem-free functionality.
Functional description of an air-admittance valve using the example of the DallVent Maxi
Installing an air-admittance valve
Retrofitting level-access showers
It's never too late for a level-access shower! If in the past the bathroom has featured a shower with a shower tray, there are already water connections at the correct height. If the bathroom was previously equipped with a bathtub, the connections can be relocated and positioned higher up.
Other than the position of the pipes, when retrofitting a level-access shower, a few other aspects have to be taken into account and harmonised with each other. The substructure, the floor structure, the accumulated quantity of water and the existence of a shower partition, for instance, also have an influence of the choice of drainage system, the slope and the waterproofing.
Drainage systems for level-access showers
If you are planning a level-access shower, you are really spoiled for choice. It begins with the decision between a shower channel and a floor drain. Drainage systems are available as complete systems, as freely combinable components, as is the case with the DallFlex system, there are shower elements with integrated slope and solutions with a pump. When deciding in favour of one system or the other, it is important to make sure that it meets the basic requirements and suits the conditions on site – in particular the existing structure height.
Basic requirements
Floor structure and structure height
Different drainage systems for level-access showers
If you wish to install a level-access shower in an existing bathroom, you have a choice of different outlet systems. These include classic options with sloped screed, variants with shower underlay and alternatives with pump systems for construction situations with lower structure heights.
Systems for installation in the screed
Systems with shower underlay
Bonded waterproofing
Only proper waterproofing for the shower area guarantees continuous reliability, even in case of regular water loads. Defective waterproofing on the other hand can lead to expensive consequential damage. This is why the bonded waterproofing as per DIN 18534 should be implemented when refurbishing.
Correctly waterproofing level-access showers
Partitioning for the shower area
Sealing channels and floor drains
Feed-throughs
Screed including sloped screed
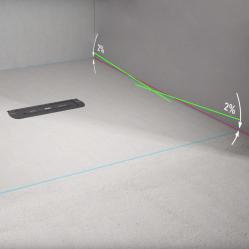
Implemented slope of 2%
Shower drainage works with gravity. That's why the shower surface requires a certain slope, which is normally implemented as what is referred to as a “sloped screed”. Channels or floor drains are installed at the lowest point of the shower surface. The slope must be planned and implemented so that the water is directed to the outlet. In the process, when it comes to planning the slope, the accumulated water quantity and the expected water over grate level must be taken into account.
Angle of inclination
Standards and rules
DIN EN 12056 – Gravity drainage systems inside buildings
This standard defines the requirements for drainage systems inside buildings. Part 1 provides information on the basics. These include, for instance, the area of application: the standard applies to residential buildings, business buildings and industrial structures. DIN 12056-1 also defines the most important terms related to the subjects of (waste) water types, ventilation ducts and pipes. It lists the requirements which have to be met, for example, with regard to safety or hygiene. Part 2 of the standard deals with the planning and calculation of wastewater pipes
DIN EN 1253 Gullies for buildings - Part 1: Trapped floor gullies with a depth water seal of at least 50 mm
DIN EN 1253 describes the technical design and tests for drainage objects. This covers the following aspects: the required flow rate of the drainage objects, the use of trap inserts and the load classes for grates and covers for floor drains or shower channels. The aim of this standard is to guarantee a high suitability for use of the drains.
DIN 18534 – Waterproofing of indoor rooms
The waterproofing of indoor rooms, and thus also of level-access showers, taking into account the connection type, the flange width and the water exposure class is the subject of this standard. It deals with connections with sealing sleeves, on-site adhesive or clamped connections and factory-made connections. DIN 18534 defines the minimum width of the flange and the water exposure classes so that the waterproofing suits the actual water load.
IVD data sheet no. 3 “Constructional design and waterproofing of joints in sanitary and wet rooms”
This data sheet provides all the necessary information on the subjects or sealants and joints. This includes the quality requirements for sealants, the correct choice of said sealants and the dimensions and design of floor and wall joints. The data sheet also explains the use of system components and aids, the incorporation of the sealant and the maintenance, care and renovation of joints.
The VDI 6000 directive series – Equipment for sanitary rooms
Directive VDI 6000 deals with the planning, dimensioning and equipping of sanitary rooms. Alongside the bathroom, sanitary rooms include guest toilets, kitchens, laundry rooms and utility rooms. The series of directives provides different guidelines in separate documents for sanitary rooms in residential properties, places of work, places of public assembly, hotels, old people's homes, nurseries and schools.
DIN 4109 – Sound insulation in high-rise buildings
The Regional Building Code requires that buildings are fitted with appropriate sound insulation in order to protect residents/users against unreasonable annoyances and harmful effects on their health. DIN 4109 defines the minimum requirements, the supplementary document “sheet 2” formulates recommendations for increased sound insulation. In relation to bathrooms and level-access showers, this standard defines the limit values for footfall sound and functional noise.
DIN 4102-1: Fire behaviour of building materials and components
This standard defines the fire resistance classes, which materials can be used inhouse technology and how the components and materials are to be tested. DIN EN 13501 fulfils a similar purpose at European level.
DIN 18040: Construction of accessible buildings – Design principles
DIN 18040 applies if a bathroom or shower is to be designed to be barrier-free. It is used in the broadest sense for planning, dimensioning and implementation of structural systems from a point of view of barrier-free accessibility. The aim is to enable all citizens to take part in society and move freely, without particular impediments and basically without help from others. In conformity with the German Equal Opportunities for People with Disabilities Act (BGG), the standard DIN 18040 aims to ensure that the existing infrastructure can be used by all citizens equally. This also includes dimensioning and equipping of bathrooms, both in private apartments and in public buildings.
Glossary
Bonded waterproofing is necessary because coverings with joins, such as tiles, panels and natural stone, are not waterproof by themselves. The basis of bonded waterproofing is a paint/filler seal coating or a waterproofing membrane. The tiler lays panels or tiles using the thin bed method. Bonded waterproofing must be carried out everywhere where splash water or service water occurs.
This standard aims to safeguard the quality of drinking water. It deals with all questions of planning, implementation and selection of materials. This includes techniques for preventing corrosion and scale formation and specifications for the diameter of the pipe and the necessary pressure in the pipe.
Short for European Technical Approval. The ETA is a certificate of performance for construction products for which there are not yet any (or no complete) harmonised standards at EU level. ETA certification opens the door for marketing construction products in the European Economic Area. In Germany the Deutsche Institut für Bautechnik (DIBt (German Institute for Construction Engineering)) is responsible for approvals.
This Test Certificate is issued for products which are not significant to the safety of a physical structure or which can be assessed within the scope of a generally recognised inspection process. The General Building Supervisory Authority Test Certificate confirms that a product can be used for its respective purpose. The issuing of a General Building Supervisory Authority Test Certificate is the responsibility of certain legally recognised testing authorities.
In order to prevent gases from entering into the bathroom (or other sanitary rooms) from the sewage system, drains require an odour seal. The classic variant comprises a siphon, also referred to as an odour trap, which is filled with a water trap. This water forms a non-permeable barrier between the channel and the bathroom.
The recognised rules of technology include sets of rules, the importance of which has been proven academically and which have been proven in practice.
The total thickness of the floor construction from the slab to the floor covering (tiles) is referred to as the structure height. The installation height of a drain body, on the other hand, indicates how much space this housing requires in the floor.
Relevant products
Dated: October 2019


















